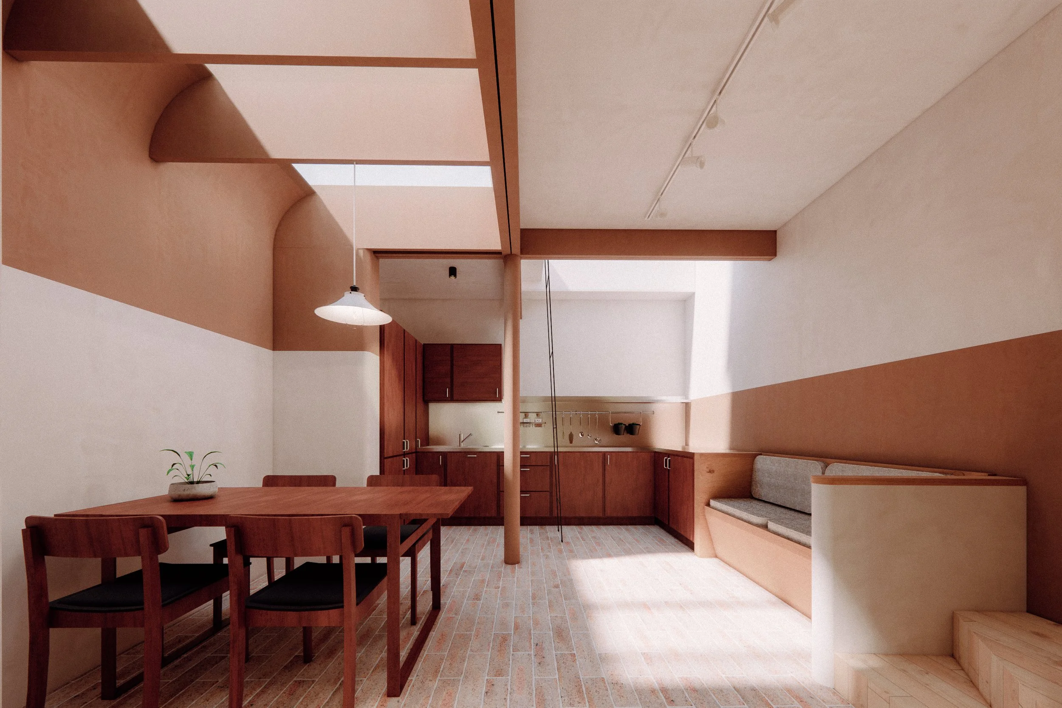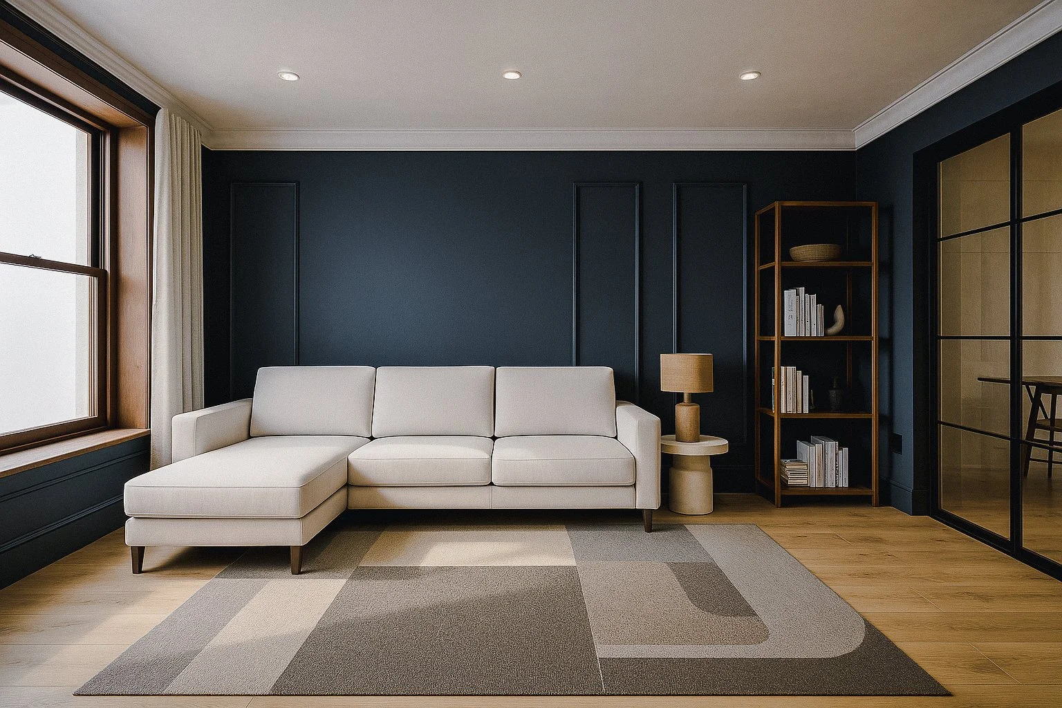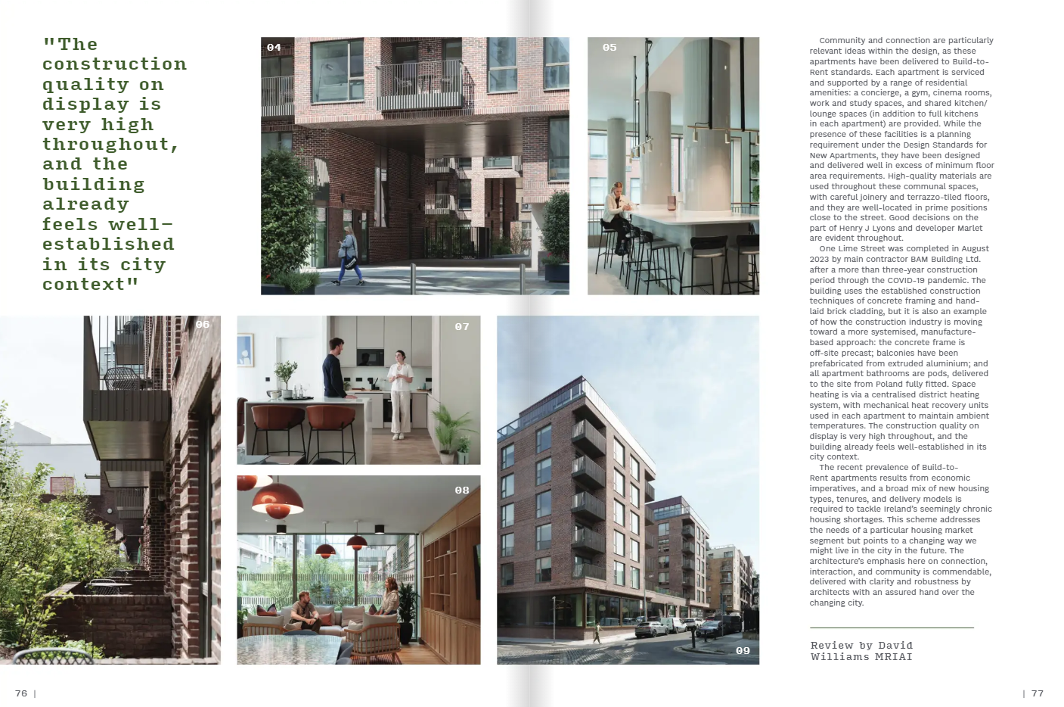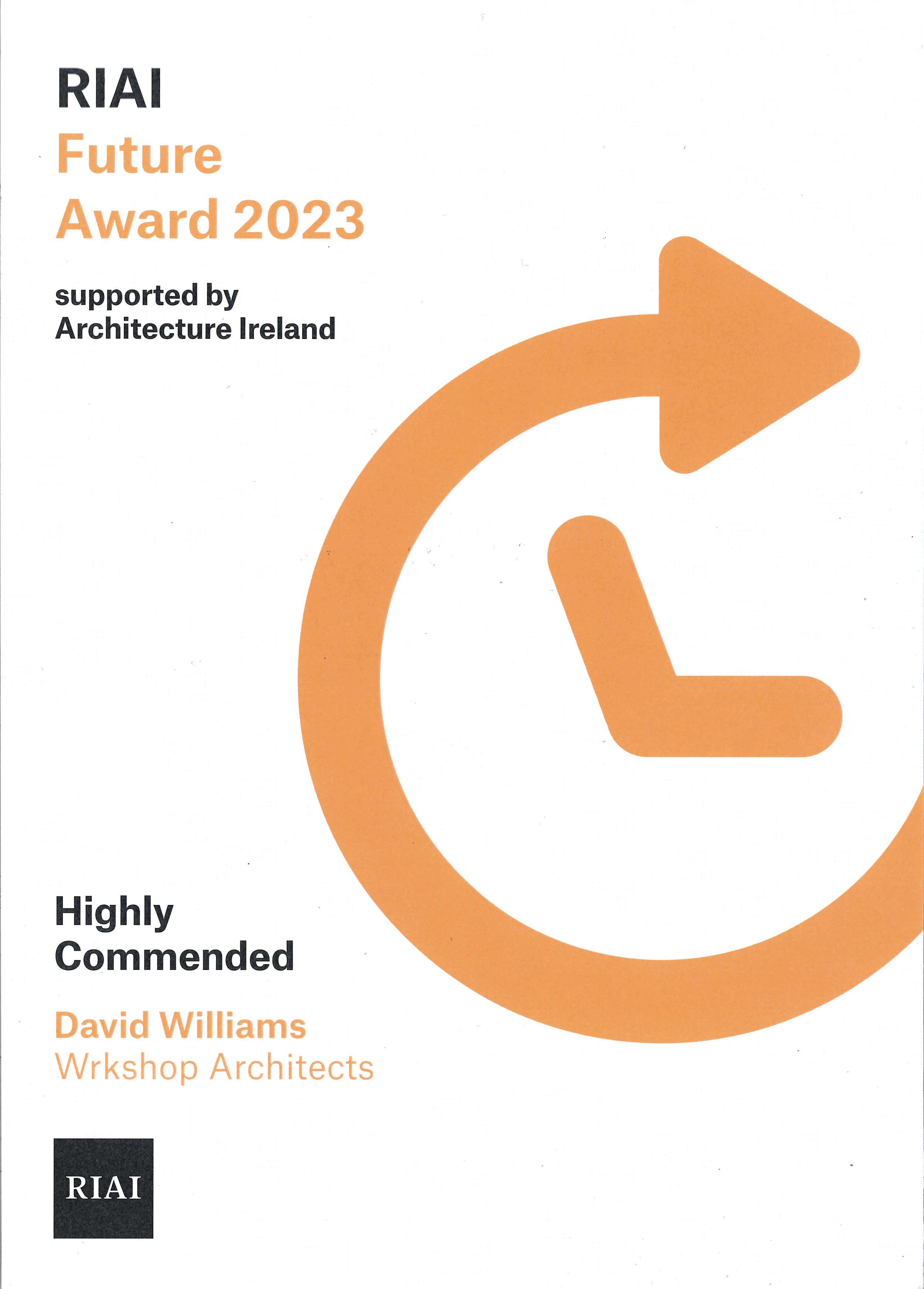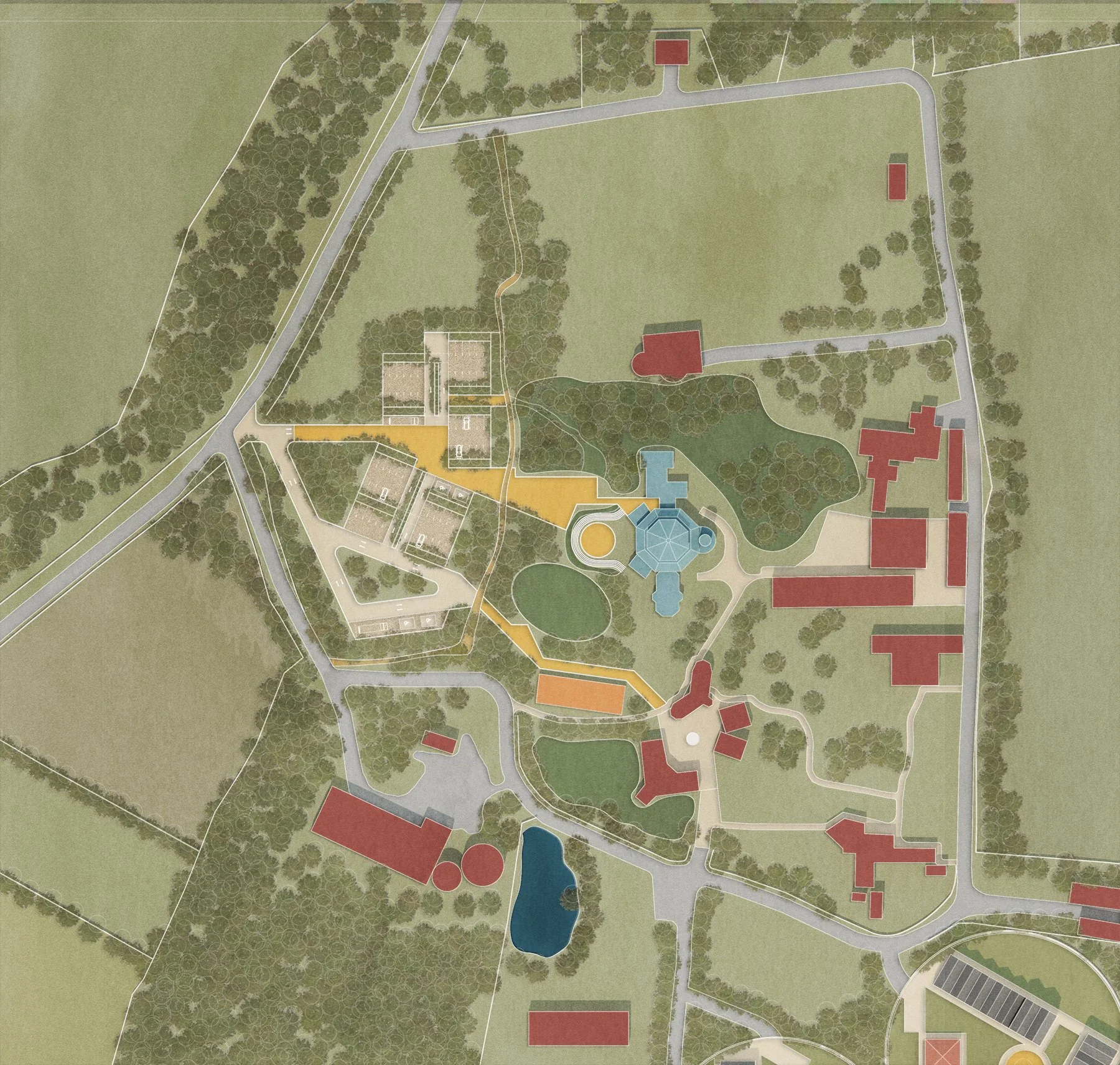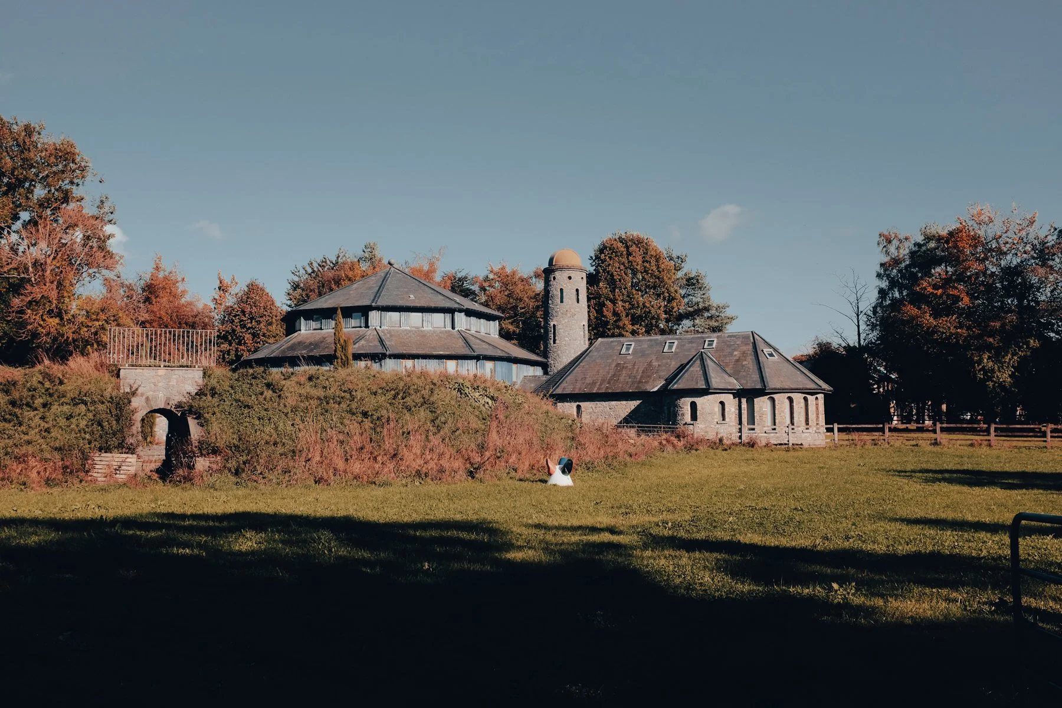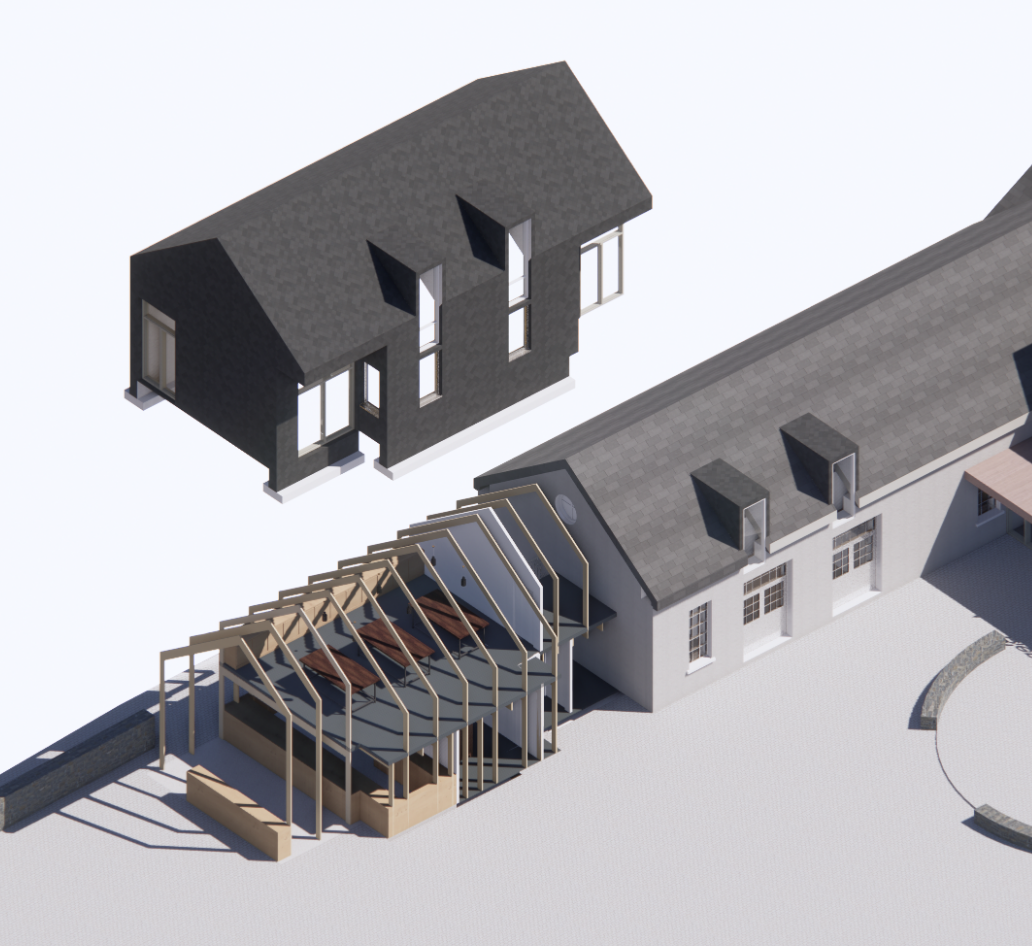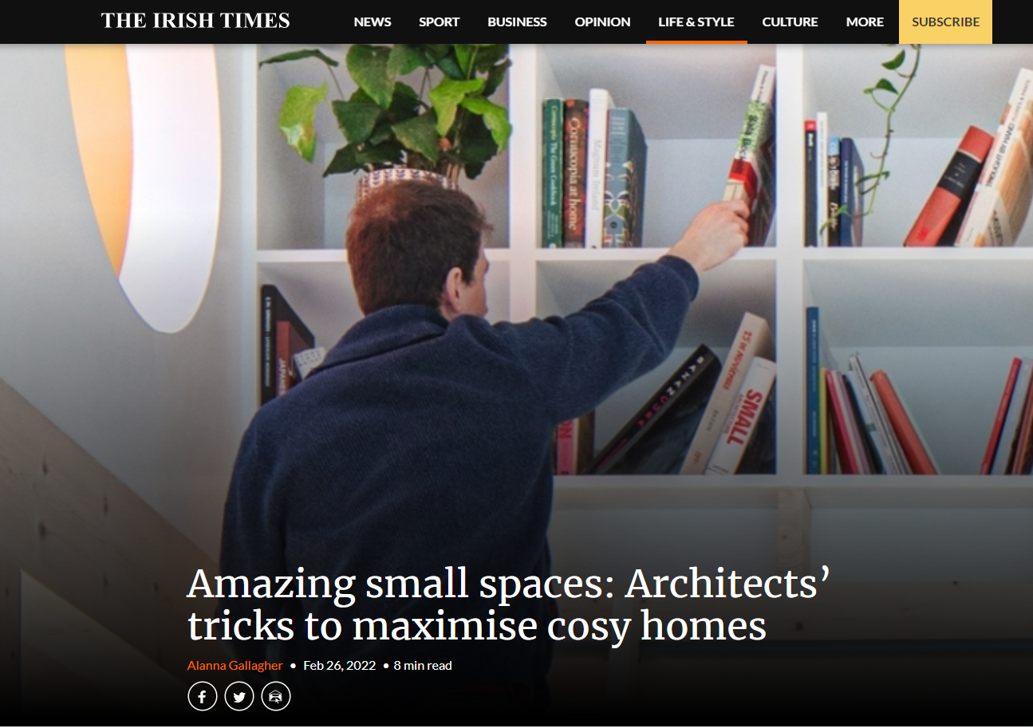Our work in progress images, sketches and thoughts.
October 2025
August 2025
A little bit desert house, a little bit Dublin 7.
April 2025
Work in Progress. Interior refurbishment of an existing derelict building, Caherciveen Co. Kerry
April 2025
We are so excited to launch our new visual identity and branding designed by the excellent Chart Design Studio.
March 2025
27 new social apartments currently under construction, being delivered via a Modern Methords of Construction (MMC) offiste precast concrete structure
January 2025
Planning Permission has been granted by Dún-Laoghaire-Rathdown County Council for alterations to this existing house in Blackrock, Co. Dublin
August 2024
Delighted to be featured this month in Building Ireland magazine, with an overview of our work and an interview with David highlighting the design approach of the practice, under the very kind title of ‘A True Rising Star in Architecture’.
August 2024
Detailed Design is ongoing this month for 10 Special Educational Needs (SEN) schools in the Middle East, with careful space planning and Universal Design principles to ensure these new schools perform to the highest standards.
June 2024
Planning Permission has been granted for our Special Educational Needs (SEN) extension to Sneem National School, Co. Kerry.
April 2024
David was honoured to receive the Rising Star in Architecture award at the Building and Architect of The Year awards gala at the Shelbourne hotel, Dublin. With thanks to all of our clients, collaborators, colleagues and fellow nominees.
April 2024
New Social Housing: Tenders have been issued for 34 new homes in Dingle, Co. Kerry. We acted on the Technical Advisor (TA) team on behalf of Kerry County Council for this design and build project, with Brendan Williams Architects, MWP, and Ilsa Rutgers Landscape Architecture.
March 2024
David’s review of new housing at One Lime Street is published in this month’s edition of Architecture Ireland magazine. Read the online version here.
February 2024
Design development for a new surfing school underway in the studio this month.
November 2023
We’re delighted to receive a decision to grant planning permission from Kerry County Council for 58 new high-quality dual aspect apartments, within a materplan of 230 new homes.
October 2023
David Williams was very pleased to receive the RIAI Future Award - Highly Commended 2023, at the RIAI Conference in Dublin. The RIAI Future award seeks to recognise emerging talent in Irish Architecture.
July 2023
Urban Infill Housing. We’ve received planning permission from An Bord Pleanála for this new mews house at the rear of an existing Victorian Protected Structure in Dublin 6. This new contemporary house compliments the existing in a respectful dialogue between the past and present, the result of a careful and comprehensive design process.
June 2023
We’re very pleased to see the current edition of Architecture Ireland, including our urban design work in Castlegregory, Co. Kerry as part of the RIAI Town Challenge Award. Our work has been to facilitate a community-led development framework for the future growth of the town. Also included this month is David’s book review of ‘Part of a City: The Work of Neave Brown Architect’.
May 2023
On display at the Royal Hibernian Academy of Arts 193rd Annual Exhibition in Dublin, our piece 2310 is a carved timber volume, a scale-less interstitial room that can rotate to show different views in and around the gallery. 500x500x500mm, Sapele hardwood and inlaid mirrors. See it at the RHA from the 22nd of May until the 30th of July.
April 2023
Our Laboratory building is progressing well on site in Naas, Co. Kildare.
March 2023
Work in Progress for three new apartment buildings. Design is ongoing with a Large Residential Development (LRD) planning application to be submitted this year.
February 2023
Ballytobin, Co. Kilkenny. Our neighbourhood vision plan for new rural uses, accessibility, biodiversity and legibility.
December 2022
Planning Permission has been granted for this new garden pottery studio and greenhouse with a wild garden in between, in Dublin city. The existing house will be reorganised to make new links to the garden.
November 2022
Urban Strategies. Read our Strategic Design and Future Vision plan for the town of Castlegregory, Co. Kerry here: http://surl.li/fsnxd
November 2022
We had an engaging week in Callan and Ballytobin, especially working collaboratively with children at Kilkenny Steiner School on their creative placemaking proposals for their school and community. Thanks to Callan Workhouse Union for their support.
October 2022
Competition Win! We’re delighted to have been selected for the Workhouse Union Town Ecologies project in Kilkenny, and are looking forward to engaging in active research, co-design, and creative placemaking for this exciting rural renewal project.
September 2022
We’ll be presenting our work at the Tallinn Architecture Biennale in Estonia on the 8th of September, with our Raw Potential pavilion on display as part of the Wood Works exhibition. Come to the opening if you happen to be in Tallinn! https://2022.tab.ee/
May 2022
Chess-nut, our raw timber chessboard will be on display at the Royal Hibernian Academy in Dublin as part of the 192nd Annual Exhibition, opening on Monday the 23rd of May. Felled chestnut logwood, inlaid with red Valchromat and architectural chess pieces. 90x80x80cm. Fabricated by Mike McLaughlin and Charles O’Dowd. Come to the gallery and play chess.
May 2022
Competition Win! We’re delighted to be chosen as winners of the RIAI Town Challenge, and will be working together with the people of Castlegregory, Co. Kerry this summer to make a new urban plan, proposing a sustainable future vision for the town on the Dingle and Maharees Peninsulas.
April 2022
From the archives: Wrkability, our 2019 study of development potential on constrained and difficult gap sites is available to read here. We looked at avariety of case study sites, leftover parcels of land, with a view towards densifying Irelands residential and public buildings.
April 2022
Ground floor entrance to a new museum space, timber structure with a steel spiral stair leading up to co-working and community meeting spaces.
March 2022
An extensive refurbishment of an existing house. Design is currently underway and we’re hoping to start on site in Kerry this summer.
February 2022
Design development image for a new organic bakery school, with timber strcuture and slate cladding.
March 2022
Furniture layouts for a new office, co-working, and hot desk space.
February 2022
Amazing Small Spaces: The Urban Cottage is featured in The Irish Times this week. Read the article here:
https://www.irishtimes.com/life-and-style/homes-and-property/interiors/amazing-small-spaces-architects-tricks-to-maximise-cosy-homes-1.4811313
February 2022
The primary structural members of Raw Potential are unprocessed timber connected by ‘holding-hand’ plywood joints. Timber beams and columns are dowelled with hardwood pegs, and slotted together to make a reusable structure with no secondary materials, fixings or adhesives - only wood. Photograph by Aisling McCoy.
January 2022
The Urban Cottage is featured on Archdaily today! See the project here.
December 2021
The perfect site? A visit to Dingle Creativity and Innovation Hub to discuss upgrades and potential new layouts for their existing 1,000sqm building on an incredible waterside site.
November 2021
Tender information is complete and ready for construction for this new 650sqm office building in Kildare.
November 2021
We’ve submitted a planning application for The Mountain House, with a decision due in early 2022.
October 2021
Séamus Bairéad and David Williams have been leading the SAUL Intelligence Unit research group from the University of Limerick, making proposals for potential new futures for towns in Co. Clare.
July 2021
We’re delighted that Kerry County Council has approved our plans with Malachy Walsh and Partners for Tralee Town Centre Phase 3, over 12,500sqm of public realm improvements with safe new pedestrian and cycling infrastructure. The project can now move ahead to detailed design. Image by Innovision.
July 2021
Sneak peek at a recently completed project, fitted furniture in spruce ply, grey Valchromat and brass cabinet handles.
June 2021
Sketch study for a new community theatre, exhibition space, and visual arts studios in Dublin.
April 2021
Working detail review for our Hotel project as it nears it’s final stage. Every detail is drawn, discussed, tested and revised iteratively with sketches, digital drawings, physical samples and specifications before being issued for construction.
April 2021
Boardmarked Concrete on site at The Courtyard House. This is a bespoke concrete mix with 50% GGBS replacing traditional cement - drastically lowering the embodied carbon in the concrete. We worked closely with the concrete plant, engineers, contractors and formwork carpenters on site to achieve a more sustainable and beautiful concrete.
February 2022
Serious Faces: David Williams and David McInerney are teaching Experimental Timber Construction with 4th and 5th year students at the University of Limerick.
January 2022
Raw Potential, our Birch pavilion will be on display at the Solstice Arts Centre, Navan from the 29th of January until the 25th of March as part of the Wood Works exhibition, with work by several great Irish and Estonian architecture practices. Entry is free, give it a visit and let us know what you think.
https://solsticeartscentre.ie/event/there-is-a-forest-in-my-backyard-but-my-house-is-built-from-trees-grown-far-away
December 2021
A work in progress image as we head toward the end of 2021.
November 2021
A new small house in Dublin.
November 2021
Masterplan for new social housing, first proposals.
October 2021
We’re preparing a feasibility study for Blennerville Windmill Visitor Centre with new exhibition and museum spaces, sustainable upgrades to help the centre thrive as a community and visitor resource long into the future.
September 2021
First sketches for an exciting new project underway. We have been appointed as architect and Design Team Leader for a new 460sqm extension to Sacred Heart Primary School, Tralee funded by the Department of Education.
June 2021
Read David Williams’ review of new social housing in Dublin in this months Architecture Ireland magazine. https://www.riai.ie/discover-architecture/architecture-ireland-digital/issue-317
March 2021
Warm and tactile materials for our Hotel project. Oak, leather, bronze, terrazzo, and handmade tiles.
February 2021
Design development of our Hotel interiors.
February 2021
Checking out new office spaces in Dublin City for our growing team.
January 2021
Prototype structural timber dry joint for our Wood Works collaboration with Estonian practice Peeter Pere.
December 2020
The concrete frame for our Hotel project is rising in Co. Kerry.
October 2020
Sketch design pin up for a new urban mews house
October 2020
Freshly struck board marked concrete basement walls in Dublin
September 2020
Testing ideas for a new project in Dublin City.
July 2020
The Courtyard House phase 1 is moving ahead, 700sqm basement has been excavated.
May 2020
Retaining steel holding back existing buildings on site with our Hotel project
June 2020
Making new custom plywood desks for our Rathmines studio
February 2020
Sketch design session for the RIAI Bishop Lucey Park competition in Cork.







